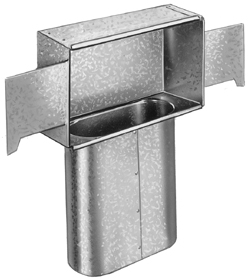
The layout of your home’s HVAC duct system is one of the most important factors in the energy efficiency you’ll be able to achieve with your heating and cooling system. The size of the ducts need to be properly matched with your house’s needs and your HVAC system, and they need to be properly insulated and installed in conditioned spaces in the house whenever possible in order to maximize energy efficiency.
A duct system that’s well-designed will save you big money on energy bills! Here are some of the biggest factors involved in efficient duct system design.
Contractor Input – Get it Early!
The earlier that your ductwork evaluations and modifications contractor is involved in the planning and design of the system, the better, as it will be easier to collaborate with other subcontractors that may be involved to design the most efficient possible system for your home.
Industry Guidelines
If you’re having a new HVAC system installed, make sure your contractor follows the guidelines provided in the Air Conditioning Contractors of America (ACCA) Manual J and Manual D. Manual J contains the instructions for properly calculating heating and cooling loads in duct systems, and Manual D covers sizing of ducts to fit a home’s design. If a contractor fails to follow these guidelines during installation, miscalculations can result in serious inefficiencies in the system.
Make Sure Ducts Are Sealed
If you’re a regular reader of Smiley’s blog, you already know how important it is to make sure your ducts are adequately sealed and insulated. This will not only prevent loss of conditioned air through leaks, but will help protect your indoor air quality by keeping dirt, dust, mold, and other contaminants out of your HVAC system.
Run Duct Through Conditioned Areas Whenever Possible
As much as is possible, your ducts should run through conditioned spaces in the home, rather than in unconditioned spaces like basements, exterior walls, attics or crawlspaces. This can help save you up to 40% on heating and cooling costs. If you can’t avoid having a duct run through an unconditioned space, be sure to apply extra insulation to it to help mitigate lost energy.
Return Air Ducts
Every room that’s air conditioned should have a return air grille that connects to the return-air ducts. If this isn’t possible in a room, you may want to consider using a jumper duct or a transfer grille to connect the room to one that is hooked up to the return-air ducts.
Remember, these simple steps toward proper HVAC duct design can help you save a bundle on your energy bills, but it can be tough to know the best approach on your own. If you’re considering having a new HVAC system installed, or just want some additional information on how to improve the performance of your existing system, give R.S. Andrews a call today. We’ve been providing Atlanta with the highest quality heating and cooling services for over 40 years and counting, and our expert heating and cooling technicians are up to date on the latest training, industry guidelines and certifications, so we guarantee we can help your HVAC system run as efficiently as possible.

